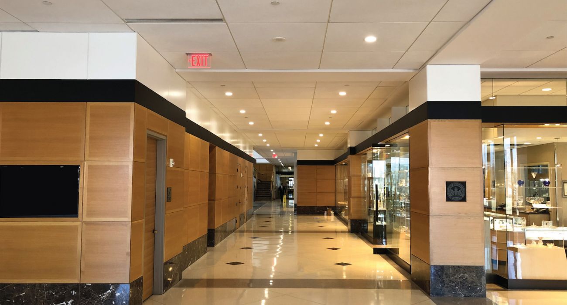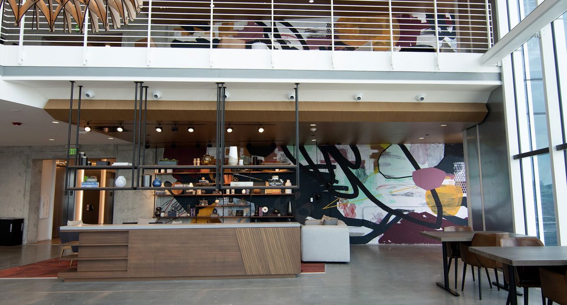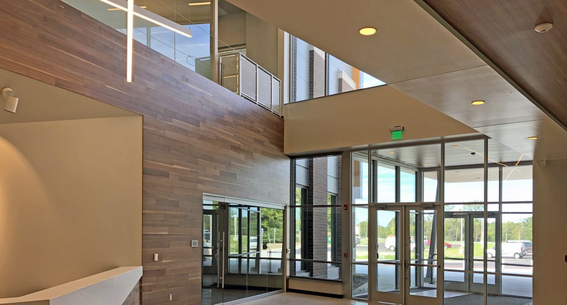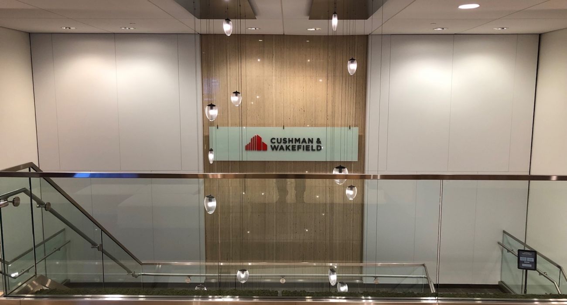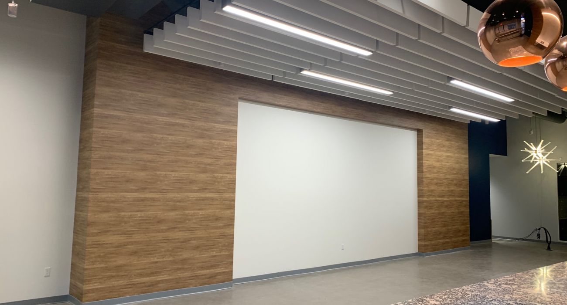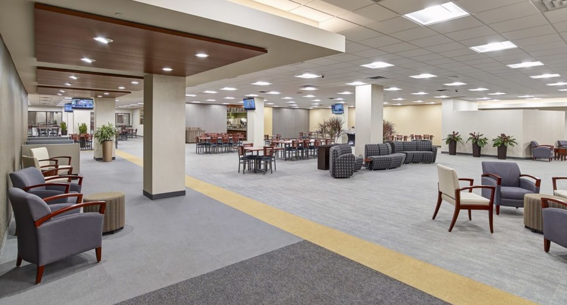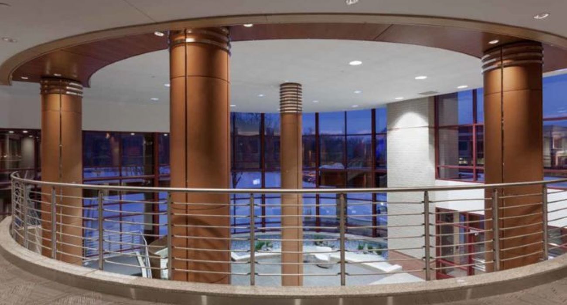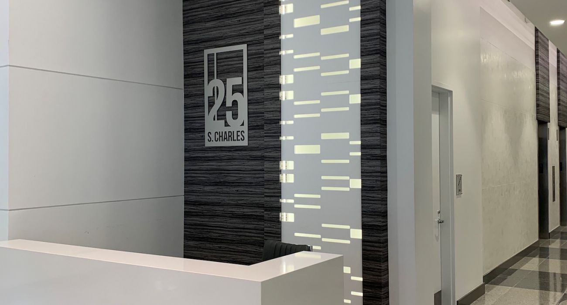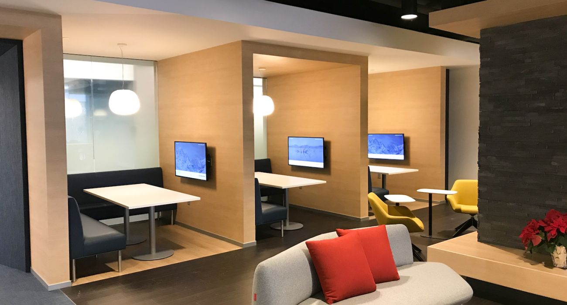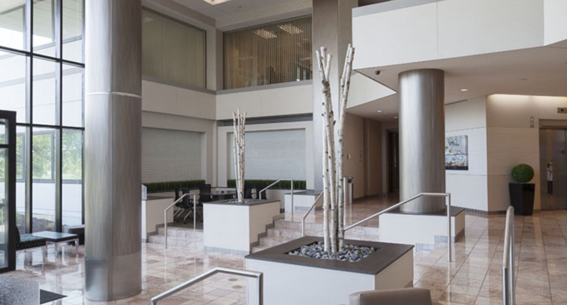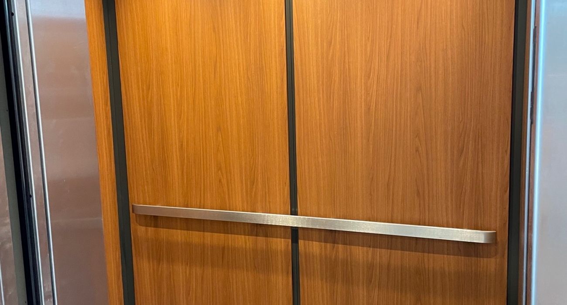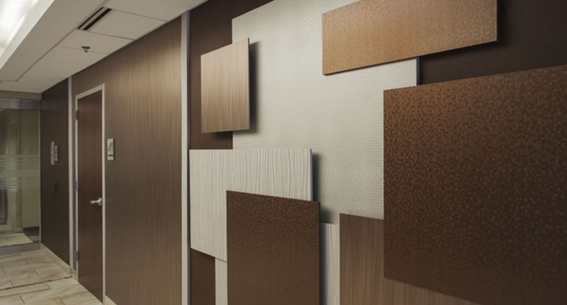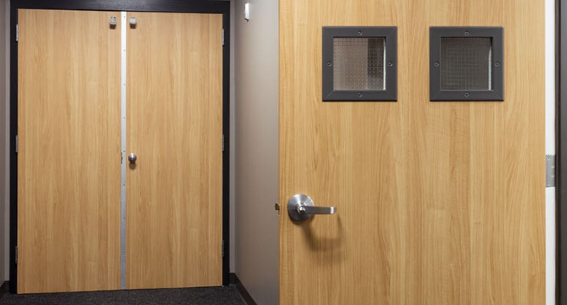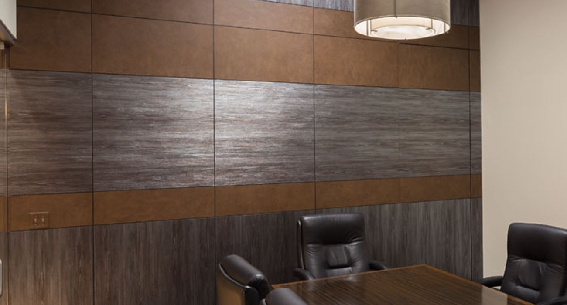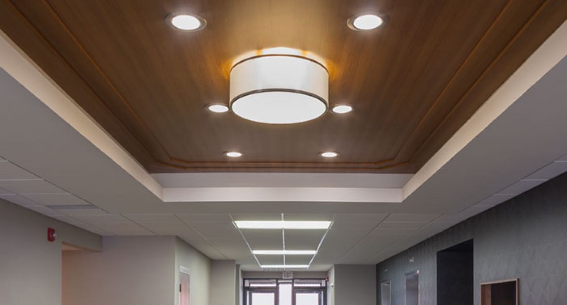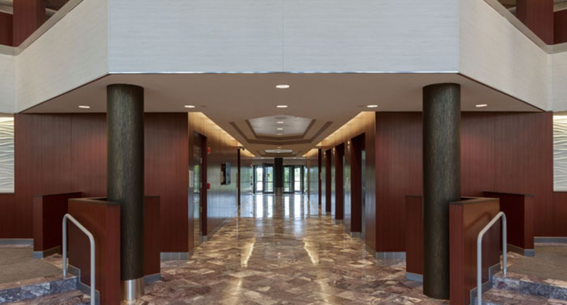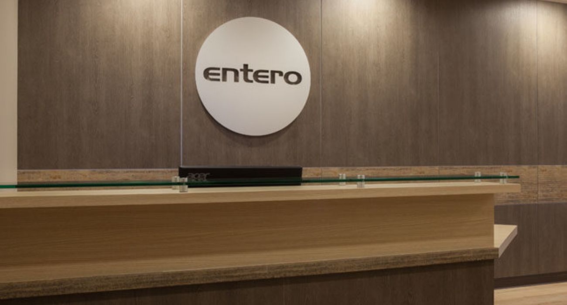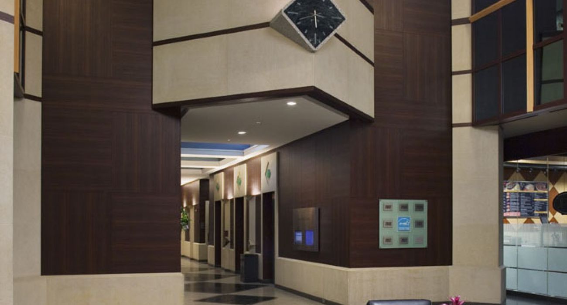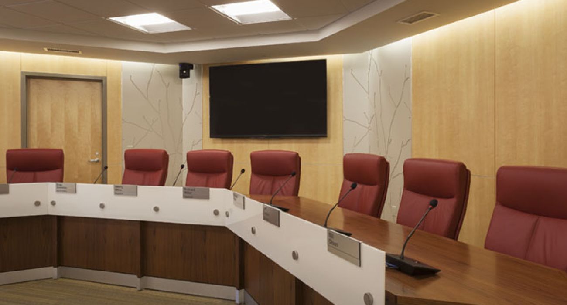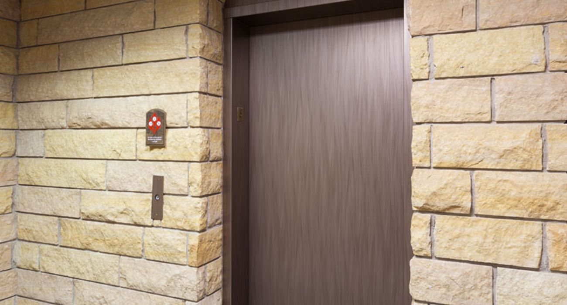Corporate Industry
Before starting your next office upgrade or remodel, first consider architectural fusions. A more sustainable solution that enables more design potential. Take a look at some of our commercial office work where we have transformed surfaces including columns, soffits, focal walls, elevators, wall panels, doors, and conference rooms. Making this simple adjustment in your project design reduces raw material consumption and waste production, while still ensuring that your facilities look modern and pleasing to guests — all without sacrificing function!
St. Louis Park, MN
Metropoint Office Park
Surfacequest was hired by Cushman & Wakefield to update the lobby at Metropoint Center for Business in St. Louis Park, MN. This four-building, 918,500-square-foot business campus features top-tier business amenities and was looking for an updated lobby entrance to match. Surfacequest installed white and black Architectural Fusions on wall panels throughout the space.
Atlanta, GA
CODA Tech Square
Surfacequest installed Architectural Fusions on the breakout cubbies, feature wall, and ceiling element in the brand new CODA Tech building in Atlanta. CODA provides companies the rare opportunity to co-locate with others who are embedded in the Georgia Tech at Coda innovation ecosystem — home to some of the world’s top engineering and computer science programs.
Ann Arbor, MI
Arbor Research Collaborative for Health
J.S. Vig Construction hired Surfacequest to apply Architectural Fusions on soffits, ceilings & focal walls throughout Arbor Research for Collaborative Health in Ann Arbor, MI. This facility conducts major epidemiology and public health studies and collaborates closely with faculty and researchers from other major research organizations in the United States and worldwide on discoveries that affect clinical practice, policy development, and medical payment systems.
Bloomington, MN
Northland Center
Surfacequest partnered with Cushman & Wakefield and Mission Construction to refresh the Northland Center Lobbies in Bloomington, MN. Our installation team installed white Architectural Fusions on existing wood soffits and wall panels, giving the space an updated, modern look with minimal disruption. Northland Center is a 40,000 sq. ft. concourse offering spacious, naturally lit public areas, including a full-service café and 5,000 sq. ft. fitness center.
Seattle, WA
Be the Match Seattle Collection Center
Surfacequest partnered with Clise Properties, installing Fusions on focal walls at the new Be The Match Seattle Connection Center. This facility provides patients and their families one-on-one support, education, and guidance before, during, and after transplant.
Bloomington, MN
7700 France
Surfacequest partnered with Anderson Commercial Construction to install Fusioned ceiling clouds and wall panels at 7700 France in Edina, MN. The ceiling clouds and wall panels were part of a wayfinding project to help guide tenants and visitors through the 35,080 SF office space.
Minnetonka, MN
Carlson Center East
The Bainey Group hired Surfacequest to update the lobby at Carlson Center East in Minnetonka, MN. Installation included wrapping six two-story columns in the building entrance lobby to welcome tenants and guests.
Baltimore, MD
25 S Charles
Located in the heart of Baltimore, 25 S Charles is a 22-floor commercial high-rise. Surfacequest partnered with CK Commercial Partners to update the lobby entrance with Fusioned elevator header panels and a feature wall that welcomes tenants and guests.
Minneapolis, MN
Boston Scientific
Surfacequest partnered with HGA Architects and Engineers & Kraus-Anderson on the Building 3 Collaboratory Project at Boston Scientific in Maple Grove, MN. This creative, collaborative workspace features a light oak Fusion applied to millwork, soffits, and ceilings features. Boston Scientific manufactures medical devices used in interventional medical specialties. The Maple Grove campus is comprised of three buildings that house more than 4,000 employees.
Lakeville, MN
Loeffler Construction & Consulting
Loeffler Construction and Consulting hired Surfacequest to update the elevator, doors, and electrical box covers in their new 2-story office building in Lakeville, MN.
Arden Hills, MN
Gradient Financial
Surfacequest updated the existing elevators and wall panels inside Gradient Financial Center in Arden Hills, MN to provide the facility with an updated look.
Brooklyn Park, MN
Caterpillar
Mission Construction hired Surfacequest to update 20 interior doors throughout the Caterpillar office space in Brooklyn Park, MN, with fire-rated, wood-grain Fusions.
Minneapolis, MN
Swervo Conference Center
Surfacequest applied Fusion-wrapped Sintra panels to the feature wall inside Swervo Development Corporation’s conference room in Minneapolis.
Bloomington, MN
Xerxes Place
Reliance Construction Corporation hired Surfacequest to update the soffits on the first floor of the Xerxes Place lobby in Bloomington, MN.
Minneapolis, MN
Broadway Place West
Surfacequest worked with Altus Properties on the lobby renovations at Broadway Place West in Minneapolis, installing Architectural Fusions on the elevator bank, elevator cabs, columns, and walls.
Entero
Bloomington, MN
Minnesota Center Lobby
When the Minnesota Center in Bloomington, MN wanted to update the look of their lobby, Surfacequest installed Architectural Fusions on the walls and elevator bank.
Minnetonka, MN
Minnehaha Creek Watershed District Offices
The Minnehaha Creek Watershed District Offices wanted to update the look of their office space. Surfacequest applied Fusion-wrapped Sintra panels wrapped onto the existing wood panels, providing the room with an entirely new and updated look.
Eden Prairie, MN
6600 City West Parkway
Kraus-Anderson Realty Company hired Surfacequest to update the elevator cabs, panels, and frames inside the lobby at 6600 City West Parkway in Eden Prairie, MN.
Request a Project Consultation
Request a complimentary project consultation with one of our national account executives to receive a detailed estimate for your next project.
Surfacequest National Headquarters
Contact
Phone: 952-835-2880
Fax: 952-835-2951
info@surfacequest.com
© Surfacequest. All rights reserved. Privacy Policy.

